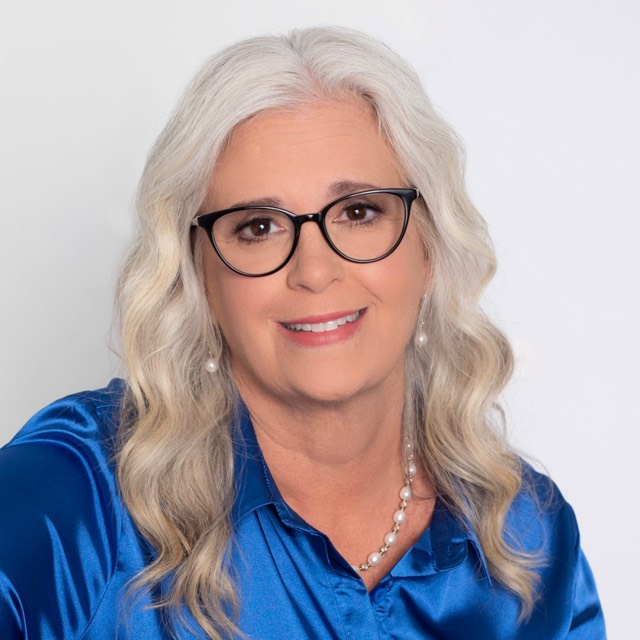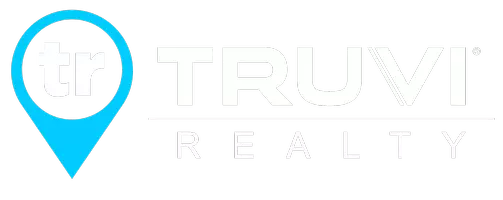$1,900,000
$1,980,334
4.1%For more information regarding the value of a property, please contact us for a free consultation.
10212 Howard Hill RD Fort Smith, AR 72916
4 Beds
5 Baths
5,033 SqFt
Key Details
Sold Price $1,900,000
Property Type Single Family Home
Sub Type Single Family Residence
Listing Status Sold
Purchase Type For Sale
Square Footage 5,033 sqft
Price per Sqft $377
MLS Listing ID 1069742
Sold Date 11/05/24
Bedrooms 4
Full Baths 4
Half Baths 1
HOA Y/N No
Year Built 2023
Annual Tax Amount $58
Contingent Take Backup Offers
Lot Size 32.330 Acres
Acres 32.33
Property Sub-Type Single Family Residence
Property Description
Welcome to your dream retreat nestled on 32 acres +\- of pristine countryside, where luxury meets functionality in this custom-built masterpiece. This stunning estate encompasses a sprawling 5000 square foot home, 8000/sqft under roof with cedar wrap around porches, 3 car 1200sqft heated and cooled attached garage.
As you approach the property, a picturesque pond welcomes you, reflecting the serene surroundings. The 5000 square foot home exudes elegance with its architectural brilliance and meticulous craftsmanship. All cabinets and doors are stain grade. Boasting an open floor plan, the interior seamlessly connects the living spaces, creating an inviting atmosphere for entertaining.
The heart of the home is a chef's kitchen, equipped with state-of-the-art appliances including a gas 6 burner stove with griddle, 3 ovens, built-in refrigerator, and double sinks. It also includes custom cabinetry, gorgeous granite, and a spacious island that doubles as a breakfast bar. Floor-to-ceiling windows bathe the living areas in natural light, offering breathtaking views of the expansive estate. The master suite is a sanctuary of luxury, featuring a spa-like bathroom, walk-in his and her closets with her closet also acting as a 140sqft safe room.
In addition to the main residence, a remarkable 5000 square foot heated and cooled shop stands proudly on the property. This versatile space is a haven for hobbyists, car enthusiasts, or those seeking a workshop that seamlessly combines functionality with style. The living quarters which also provides a full bathroom within the shop provide convenience and flexibility for guests or additional accommodations.
The property is equipped with a backup generator to ensure uninterrupted power, offering peace of mind during unexpected outages. This property is on propane with underground utilities to the house. SELLER WILL OWNER FINANCE WITH $500K DOWN!
Location
State AR
County Sebastian
Rooms
Other Rooms Outbuilding, Storage, Workshop
Interior
Interior Features Granite Counters, Pantry, Split Bedrooms, Walk-In Closet(s)
Heating Central, Gas
Cooling Central Air, Electric
Flooring Wood
Fireplaces Number 1
Fireplaces Type Outside
Fireplace Yes
Appliance Other, Propane Water Heater, See Remarks
Laundry Electric Dryer Hookup
Exterior
Parking Features Attached, Garage, No Driveway
Fence Partial
Utilities Available Electricity Available, Propane, Septic Available
Roof Type Architectural,Shingle
Porch Covered, Patio
Building
Lot Description Cleared, Landscaped, Level, Not In Subdivision, Outside City Limits
Entry Level Two
Foundation Slab
Sewer Septic Tank
Level or Stories Two
Additional Building Outbuilding, Storage, Workshop
Schools
Elementary Schools Greenwood
Middle Schools Greenwood
High Schools Greenwood
School District Greenwood
Others
Tax ID 60001-0000-04217-03
Security Features None
Financing Cash
Special Listing Condition None
Read Less
Want to know what your home might be worth? Contact us for a FREE valuation!
Our team is ready to help you sell your home for the highest possible price ASAP
Bought with Sudar Group






